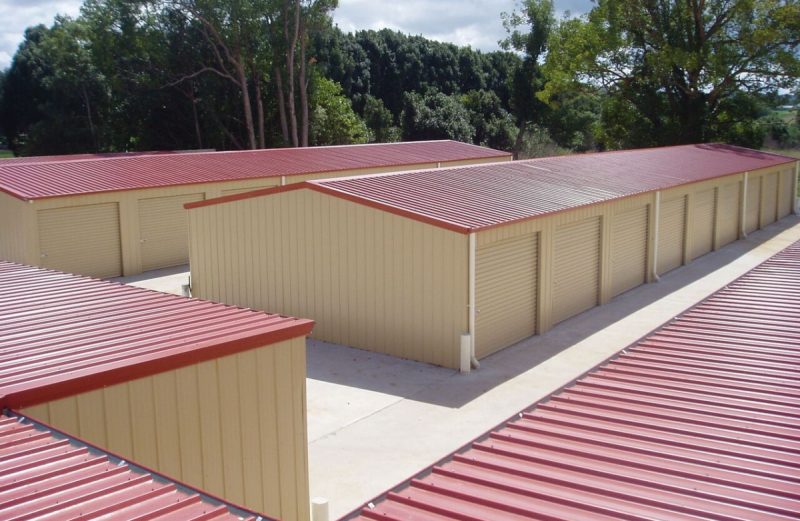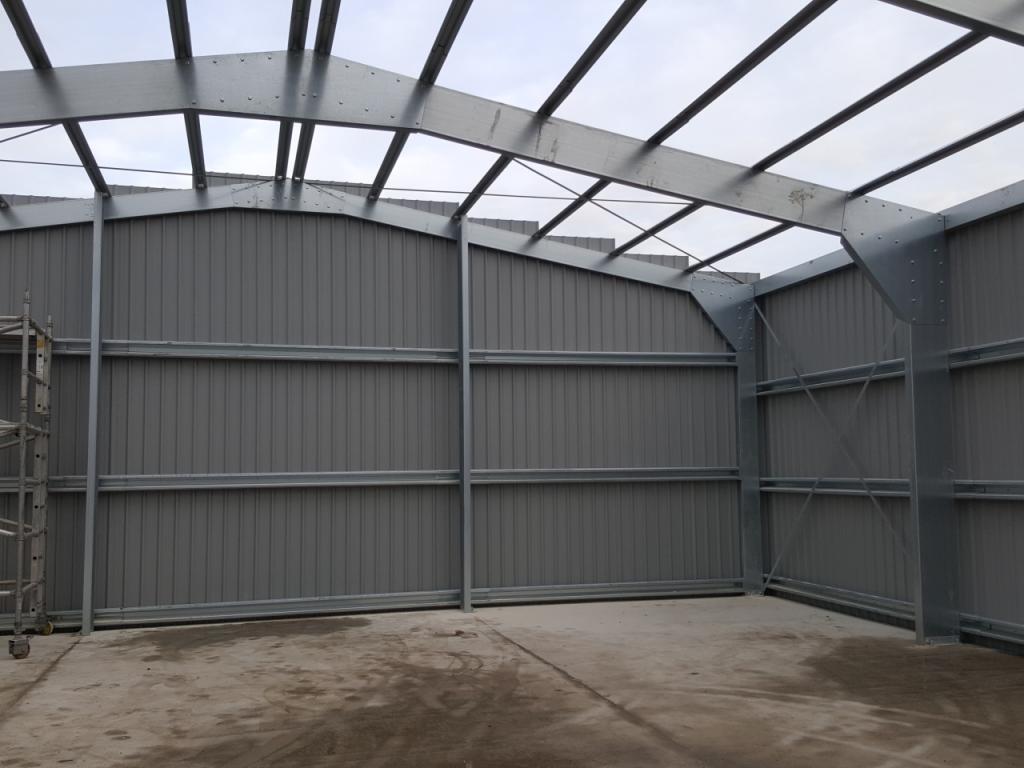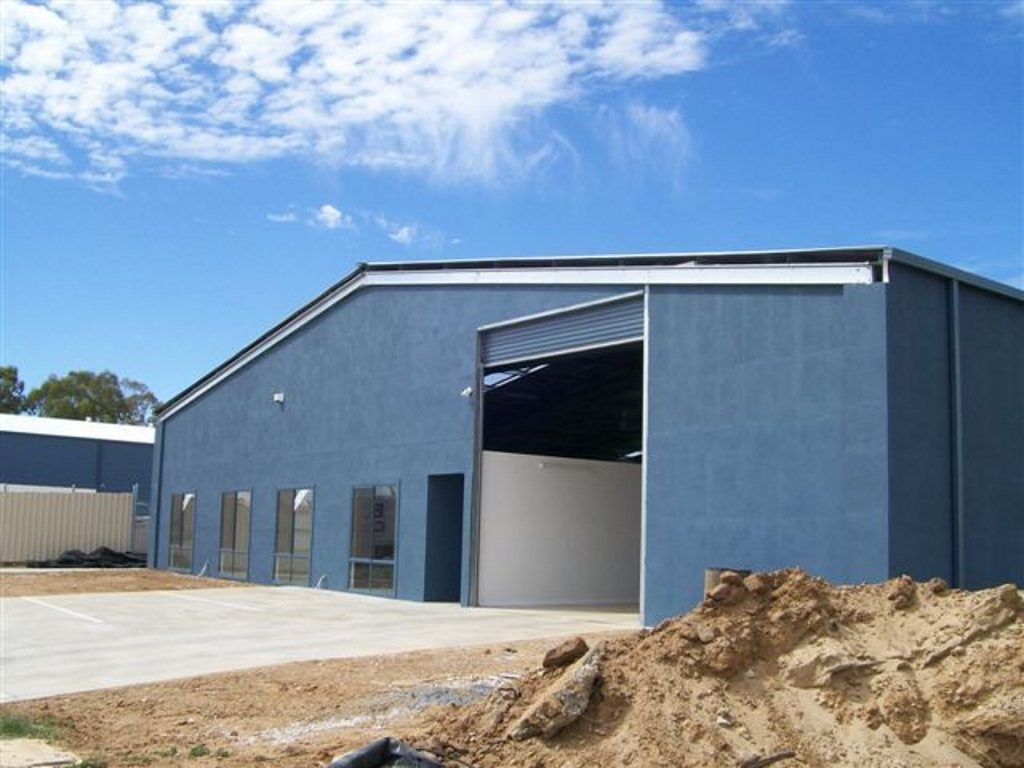Commercial and Industrial Buildings
Industrial Units, Retail Estates, Factories, workshop storage units, manufacturing, warehousing, transport depots, MOT sites and airport hangars but to name a few, are all available in Steel Buildings at a fraction of the cost of conventional building options.
Our Steel Industrial buildings are available with a vast selection of Roller doors ( manual or electrically operated), Personal doors, Fire doors and window framing, positioned almost anywhere you choose.
The cold formed, fully galvanised steel is extremely robust and durable, ensuring an industrial solution that will last decades. Every industrial and commercial structure is fully engineered to the specific site location, and to the specific use of the building.
Our quotes package reduces the initial time spent estimating and drafting, which enables you and your developers and project managers to focus on other key areas.
We can supply a full range of single skin cladding profiles or double skin composite steel panels in 40mm, 60mm, 80mm, 100mm or 120mm options, and we can also install Skylights in the roof, allowing full use of natural light.
Whatever the design or purpose, sizes and configurations are, we have varied solutions with our General Purpose Industrial Buildings. Eaves and ridge heights can vary significantly depending on the purpose for the building and many of our clients often look for cost effective non insulated buildings, but this may not always be the most economical overall.
So here at Eco Steel Buildings we design bespoke solutions for our clients requirements, and by offering a few key design changes we can often reduce your costs.
Features available to add to your bespoke building include :
- Lean-tos
- Industrial Roller Shutters
- Single skin cladding to the thickest insulated cladding
- Open Bays
- High security 10 Point multi lock access doors
- Fire doors
- Anti Condensation Fabric on roof sheets (single skin)
- PA (personal access) doors
- Windows
- Skylights
- Internal Partition Walls
- Open bays
- Extended eaves
- Custom Openings
All our materials are source in the UK from UK companies and suppliers. This allows us to supply your structure faster and with the minimum of delay. Usually 3-4 weeks from placing your order to delivery to site and all our buildings are pre-engineered and ready to assemble when they arrive on your site.
Find out more about our products and services please give us a call or fill in our form for a free quote.
UK Manufactured Steel
Our well known and respected manufacturers (SIG Group – A. Steadmans & Son) are fully ISO accredited, and all steel is made to meet all British and European Standards.
CSB were the first cold rolled steel supplier in the UK to be accredited the now mandatory CE mark for our design protocol. Most companies will have this in place for their materials but NOT necessarily the design, and we are proud to be the first in the UK to have been accredited this. This is an important question to ask any steel building supplier you are purchasing from.
Documents for planning applications and building control available
We can supply full structural calculations packs with all industrial and commercial buildings, and will advise on foundation sizes based on the loads from the structure, to obtain a building warrant. Our drawings, calculations and further documents can be supplied and passed to planning departments or building control.
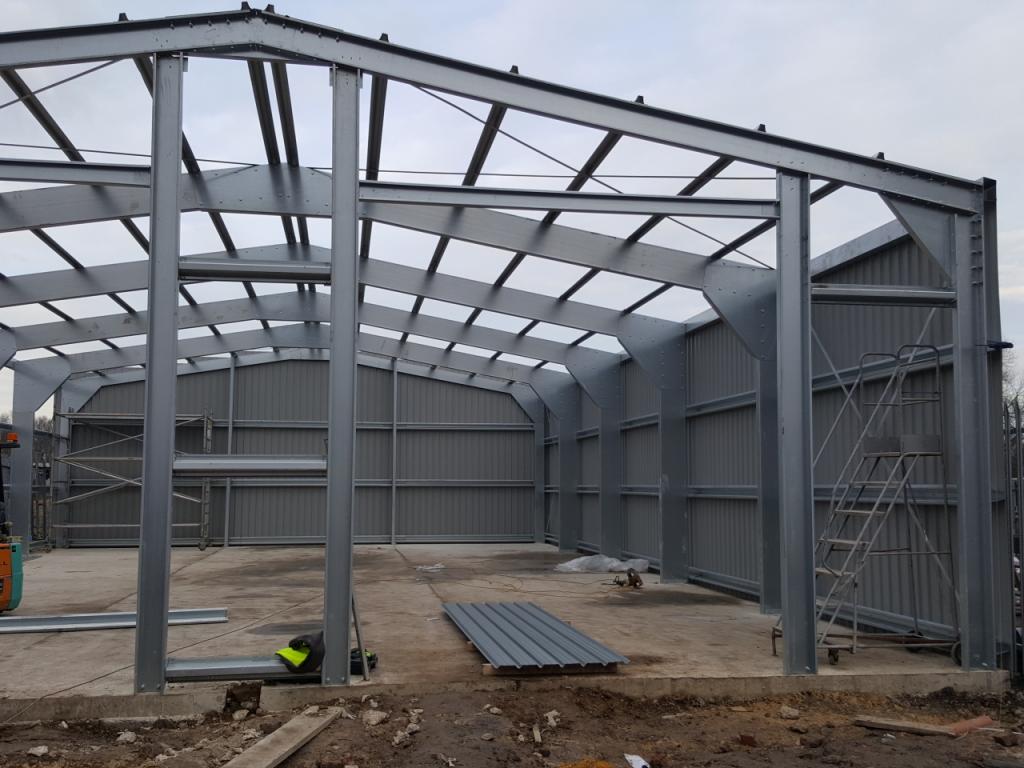
Frame 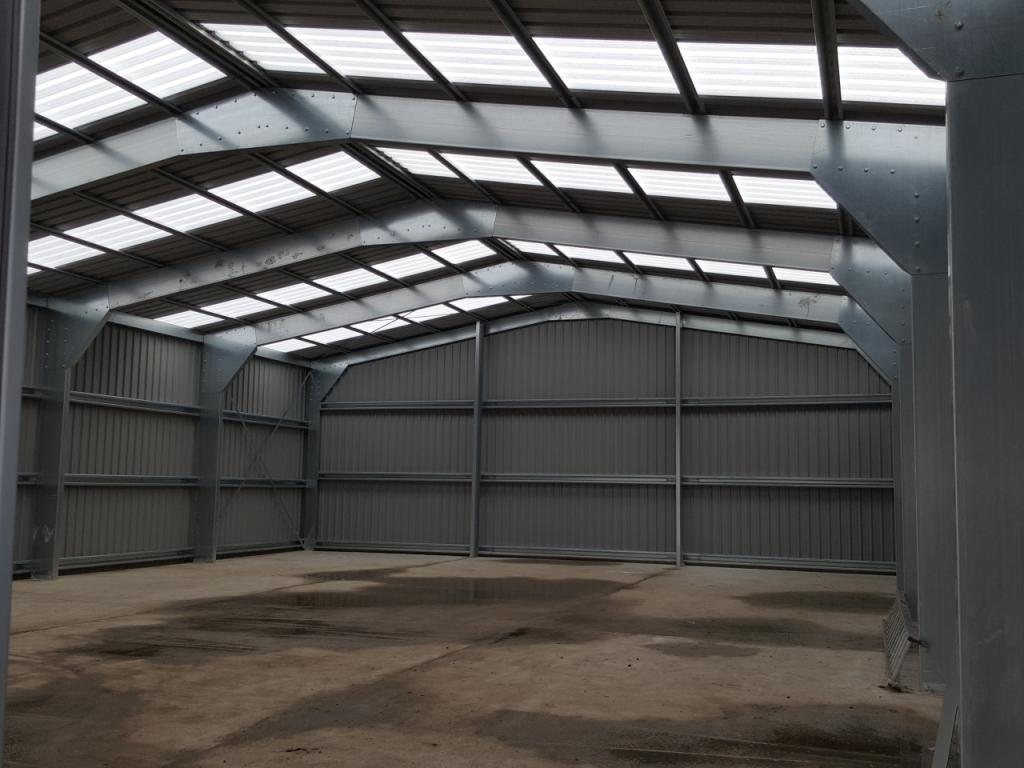
Skylights 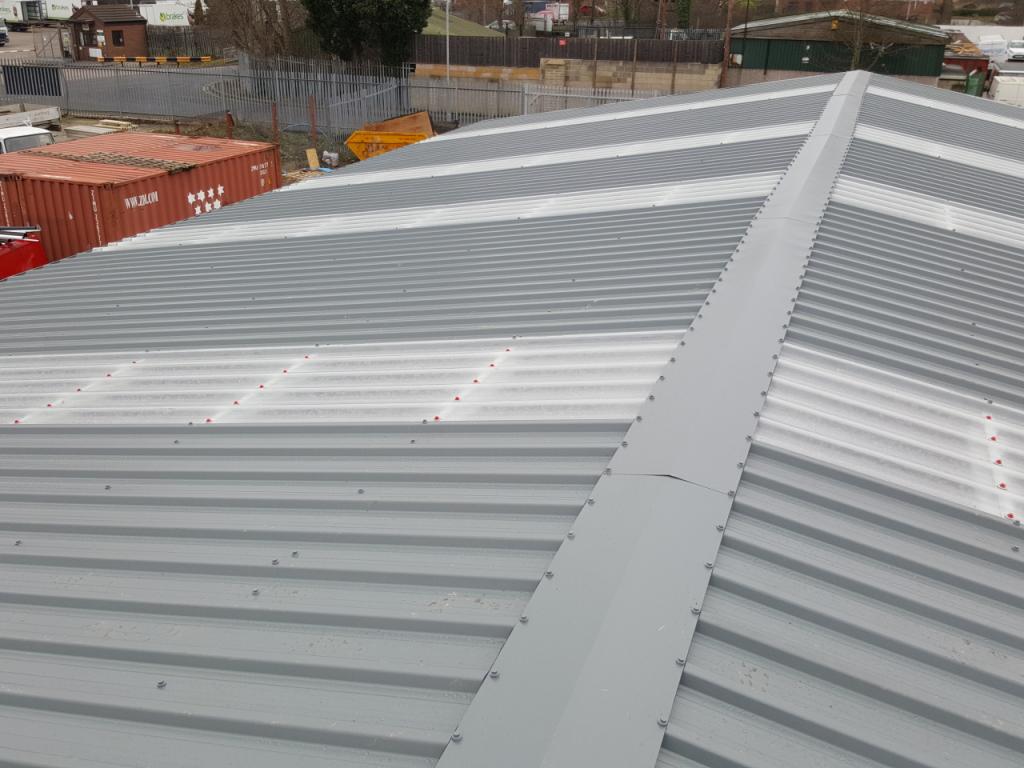
Apex Roof 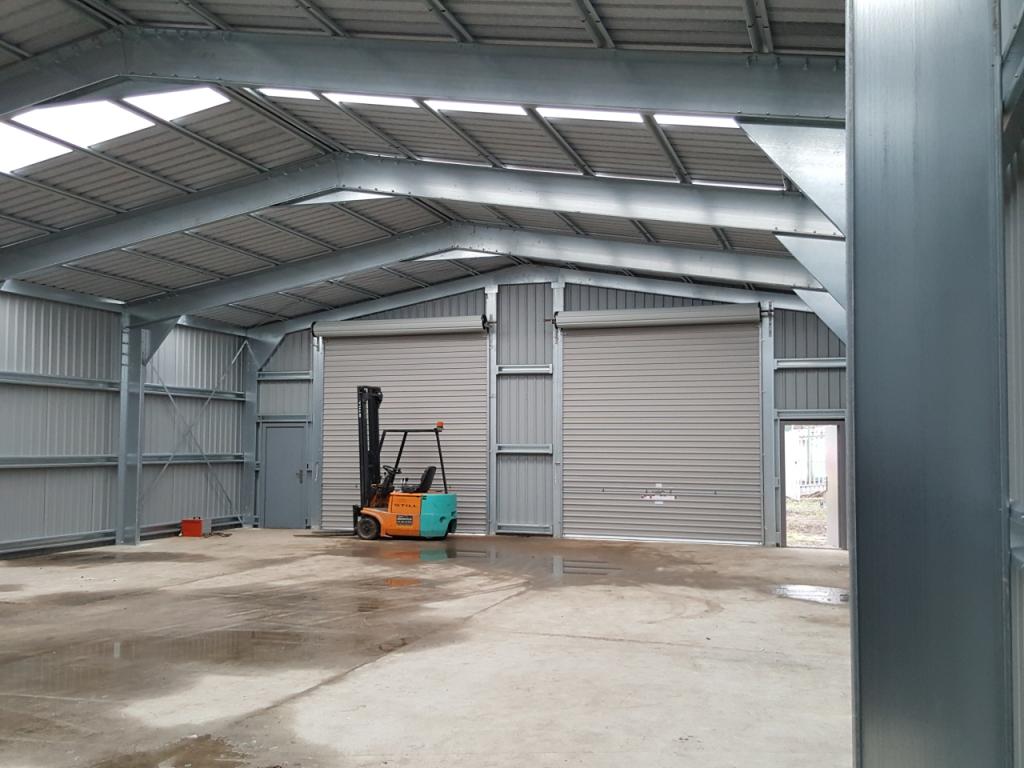
Internal 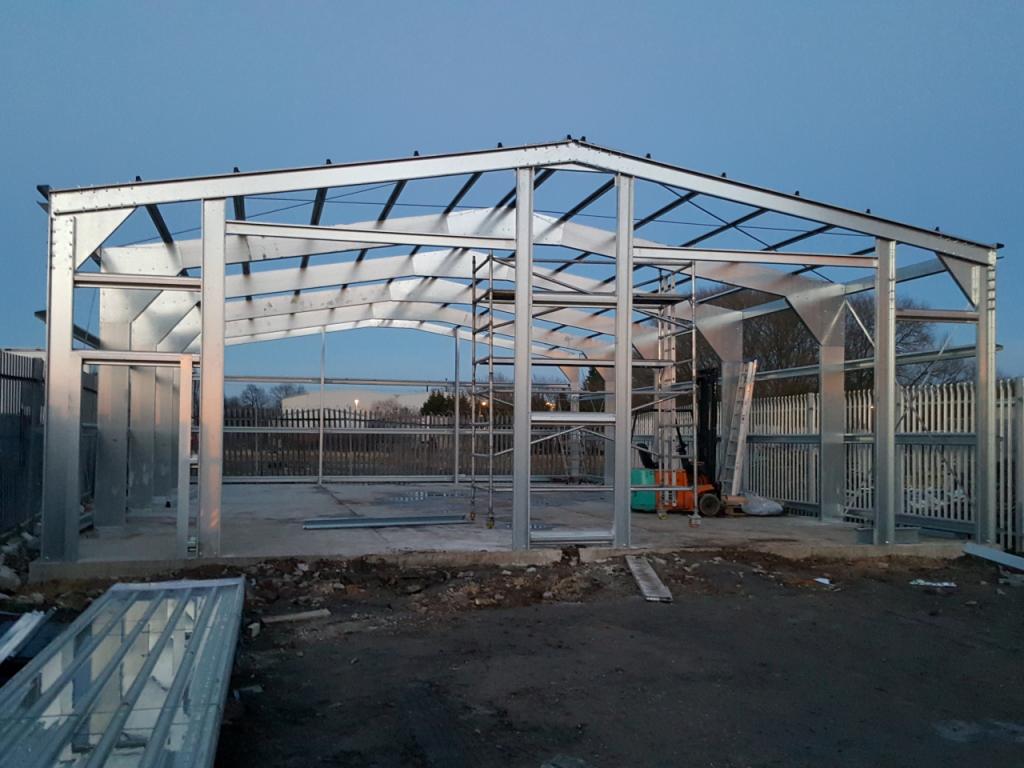
Frame

